We have a proven “3 Step Method” for Wichman Flooring and Remodeling projects!!
- Planning
- Design
- Installation

Flooring Projects
Get the BEST floor for how you use the space and the finish you want
Remodeling Projects
Find the BEST items for your home at the lowest Cost!
Interior Design Projects
Discover the Best design for your home’s style and family’s favorite look

FLOORING AND REMODELING PROJECTS SHOULDN’T BE SO HARD AND DIFFICULT !
Looking for for Flooring and Remodeling Contractors ads takes too much time and energy. Plus, much of the data is wrong or not included without a complete investigation. The good news, we have a better way….
GUIDE STATEMENT
We know how frustrating it is looking to home remodel these days! There are many
flooring store choices and remodeling contractors to choose.
We also know, how frustrating it is for remodeling trying to figure out what items are
needed for your home’s interior and exterior style.
For over 45 years, Margaret and Boyd have been helping people just like you with
flooring and remodeling projects here in the Kansas City area.
Mix and Match
WE HAVE WORKED WITH PEOPLE FROM THESE GREAT COMPANIES!
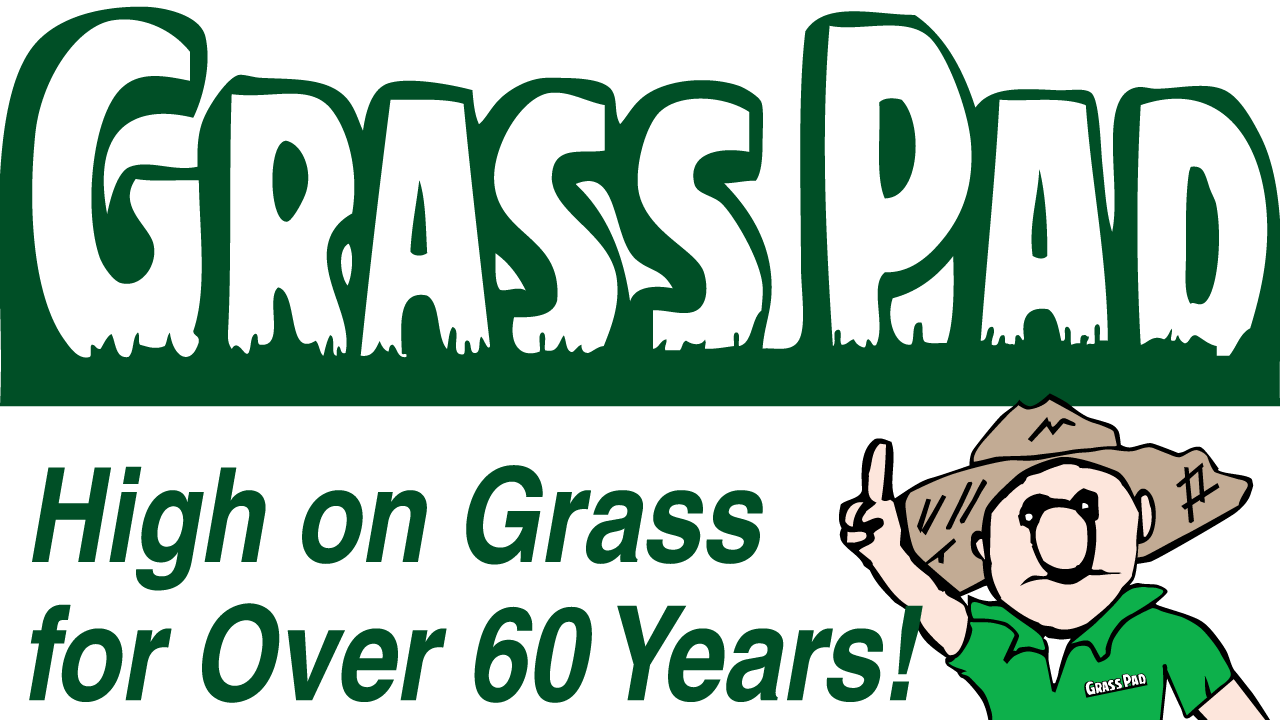





Authority
Most clients of ours know us from the floor and remodeling business that we have operated for over 45 years.
Our clients are looking to update or sell/purchase a home very reasonably; then put in some money and/or sweat-equity
Our customers were willing to have us design and install new flooring and remodeling projects. We have sold projects that were in all price ranges.
Most customers did’t buy the total remodel project, they were just looking for some simple updating: new flooring, painted doors, trim, walls, ceilings, lighting, cabinets and hardware.
Time is always a big issue when you are looking to update a property, because you may not be able to live in the house during a large re-model project.
We have a 3-step process that will help the process.
Easily Update your property with the Wichman Floor and Remodeling ’s 3-step method
FOR FLOORING AN REMODELING PROJECTS:
PLANNING
Infrastructure Considerations
Environmental Considerations
Environmental Considerations
Human Factors
Universal Design Basis
Assessing Needs
DESIGN
Function planning
Mechanical planning
Accessibility
Special areas
Completing the Design
INSTALLATION
Demo Space Items
Gather Materials
Structural preparation
Functional Installation
Staging with Accessories
AGREEMENT PLAN
FOR BUYERS:
Understanding your home and how you live in it is so important!
The planning process is necessary for us to understand your home’s unique elements. We have to look at the infrastructure, environmental and sustainable considerations. Also, what are the special needs for your family. Using the universal design basis, we can assess your needs for your project.
The design process starts with the planning for the functional areas and then allowing for the mechanical items necessary for that space. Providing good access for all people and movement through the space is so important. There will special areas that you want extra consideration for design items. The design team can then figure the best solutions for your space and style of your home.
The install process involves removing all the personal item into another space so they won’t get damaged or lost in the remodeling process. Then the necessary items to be demo’ed will be removed from the space. The structural and functional items will be installed. If staging was part of the agreement, then that process will be the final step.
There are 4 different ways to approach the
Planning,
Design and Installation of each category.
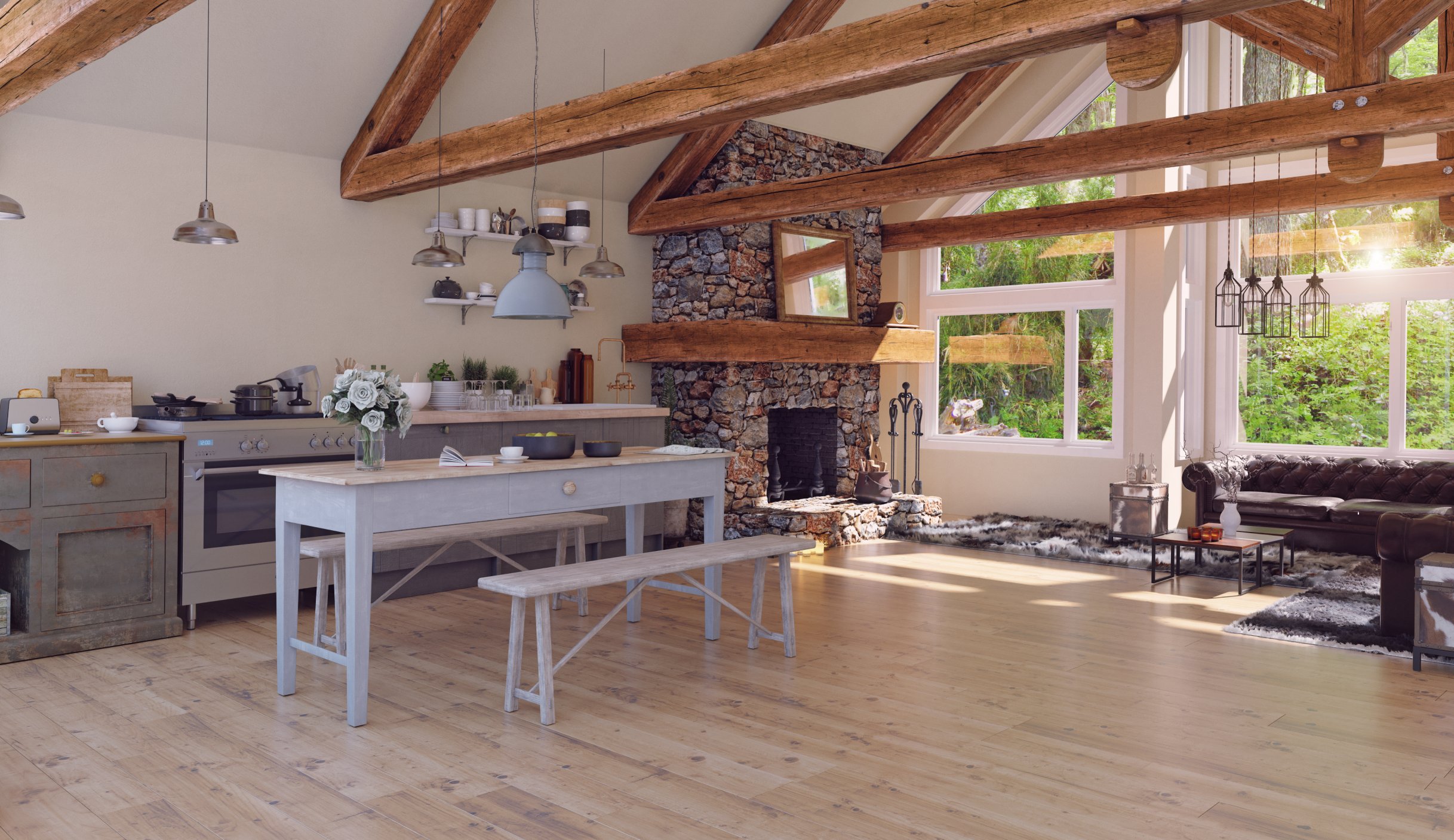
New Flooring
Each space can have their own identity or unity with one or more floor types.
Wet areas: kitchen, bath, entry way, basement
High traffic areas: hallway and stairway
Quiet areas: bedroom, office, study
Entertainment areas: family room, recreation room
Eating areas: dining, eating kitchen, bar
Conversation areas: living room
Decisions for each area, depends how the client uses the space and what type of surface is the correct choice for their lifestyle.
Wichman Floor does all types of flooring:
carpet, wood, tile, rubber, vinyl
Home Update
Just a quick update for the family or to sell
Floor: new
Walls, ceiling: paint
Doors, windows: paint, new blinds, new hardware
Cabinets, trim: paint, new Hardware
Counter-top: new
Backsplash: new
Appliances: new range, refrigerator, dishwasher
Bath: new shower head, towel bars, mirror
Bath: new stool cover
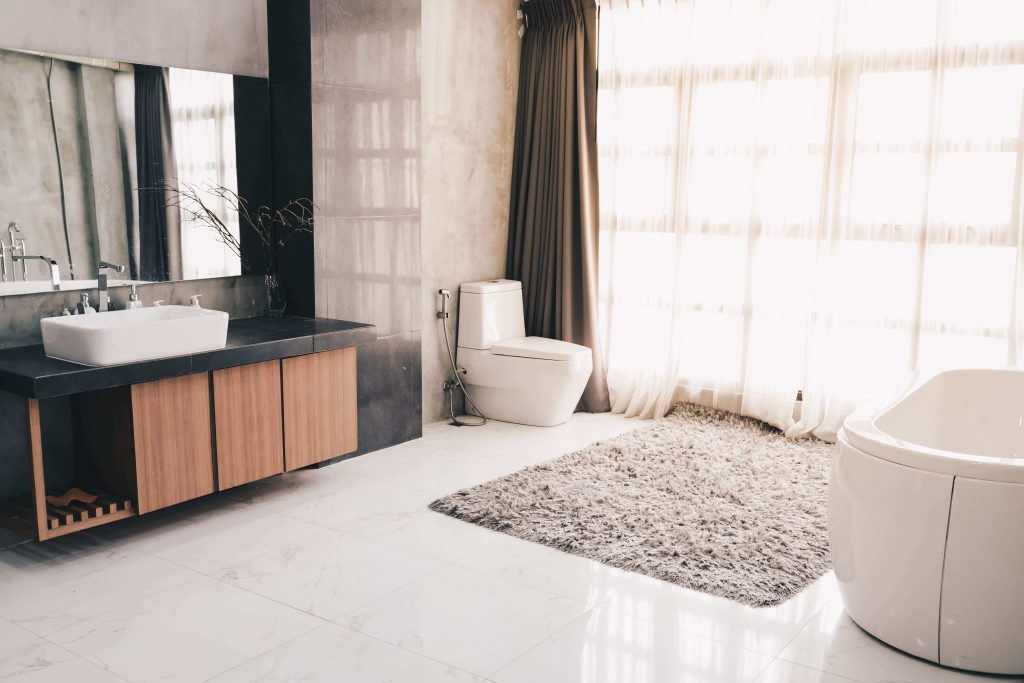
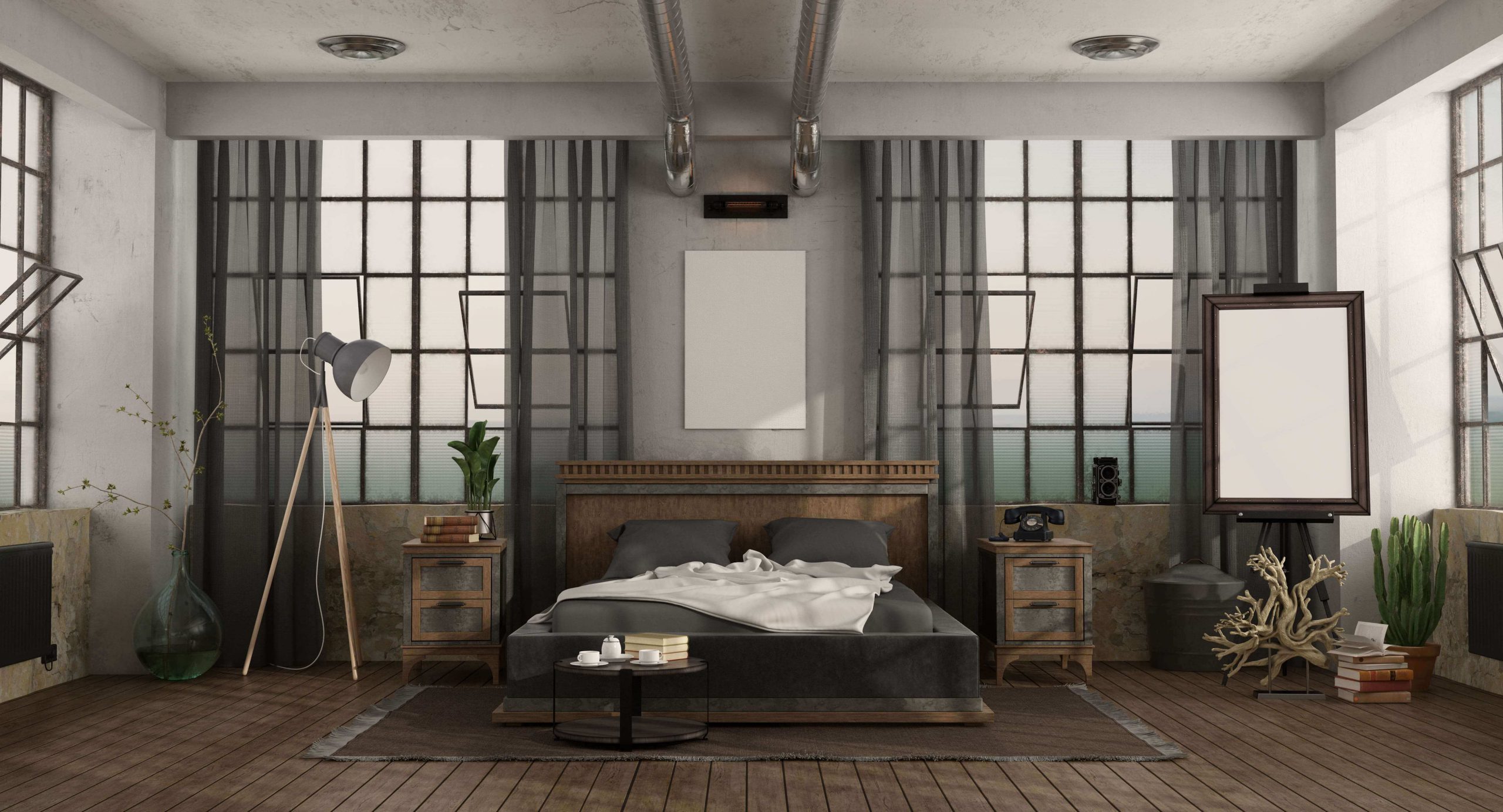
Home Partial Remodel
A home update that fixes some common areas concern!
Floor: new
Walls, ceiling: paint
Doors, windows: paint, new blinds and hardware
Cabinets, Trim: new cabinet doors, paint trim
Sink, faucets, disposal: new
Counter-top: new
Backsplash: new
Appliances: new
Bath: shower head, towel bars and mirror
Bath: vanity, faucets and stool
Home Complete Remodel
A complete home update that fixes most common areas concern!
Floor: new
Walls, ceiling: new
Doors, windows: new
Cabinets, Trim: new
Sink, faucets, disposal: new
Counter-top: new
Backsplash: new
Appliances: new
Bath: new
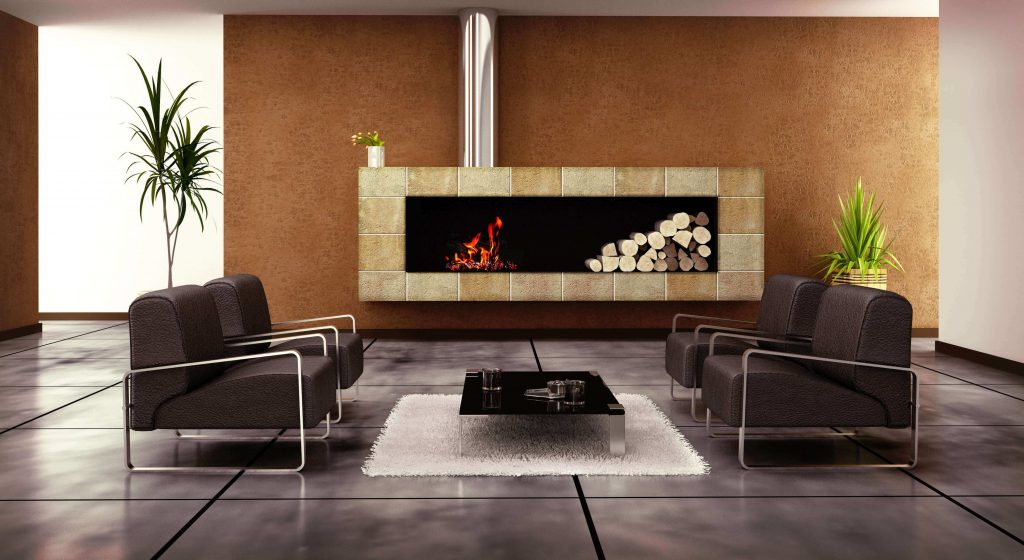
Meet with our team

Boyd Wichman
Born and raised in Seneca, Kansas
Attended St Peter and Paul High School in Seneca, Kansas
Attended college at Kansas State University, Manhattan, Kansas
Started selling carpet in Topeka, Kansas for a retail store
Then traveled for a carpet mill selling to flooring dealers
Obtained Real estate license – Kansas and Missouri
Back to college in Manhattan, Kansas to obtain Business Accounting degree from Kansas State University. Started a flooring, painting and wallpaper business while in college.
After college, moved to Fairway, Kansas, and continued selling flooring, remodeling and real estate in the Kansas City area.
Then moved on to Prairie Village, Lenexa and presently live in Olathe, Kansas.
Owned, managed and did all the repairs and remodeling for 24 rental units in Johnson County.
We have 5 children: Brian, Cheryl, Lisa, Kevin, Mark and 7 grand children.
Activities_Coached the kids in soccer, basketball, baseball and track. Boy Scout leader.
Spouse – Margaret married 49 years
Margaret Leary Wichman
Born and raised in Mission, Kansas
Attended Bishop Miege High School in Roeland Park, Kansas
Attended Kansas State University, Manhattan, Kansas
Obtained Real estate license – Kansas and Missouri
Moved to Fairway, Kansas, and continued selling flooring, remodeling and real estate in the Kansas City area.
Then moved on to Prairie Village, Lenexa and presently live in Olathe, Kansas.
Owned and managed daily activities for 24 rental units in Johnson County.
We have 5 children: Brian, Cheryl, Lisa, Kevin, Mark and 7 grand children.
Activities – On varies Church committees, School PTA and committees
Spouse – Boyd married 49 years

Testimonials
Carol Graney and Judy Bond
Statement
FOR THE FLOORING UPDATE:
It is so important to have a clean new floor. If you purchased the home several years ago without changing the existing flooring, you don’t what was spilt on the floor or what animal used this for their home. Your flooring can have a bad smell from decaying material. There could have been some water issues causing mold or mildew also. Wichman Floor and Remodeling has many years of experience dealing with these issues.
FOR THE REMODELING UPDATE:
Older home sometimes have function and design issues that make the space use very difficult. The ideas and lifestyle changes have happen fast over the past years. Some styles and items have becomes dated and ineffective. Wichman Floor and Remodeling has years of experience with interior design and remodeling.
THE OFFER Here’s what you get: 3 Step Method
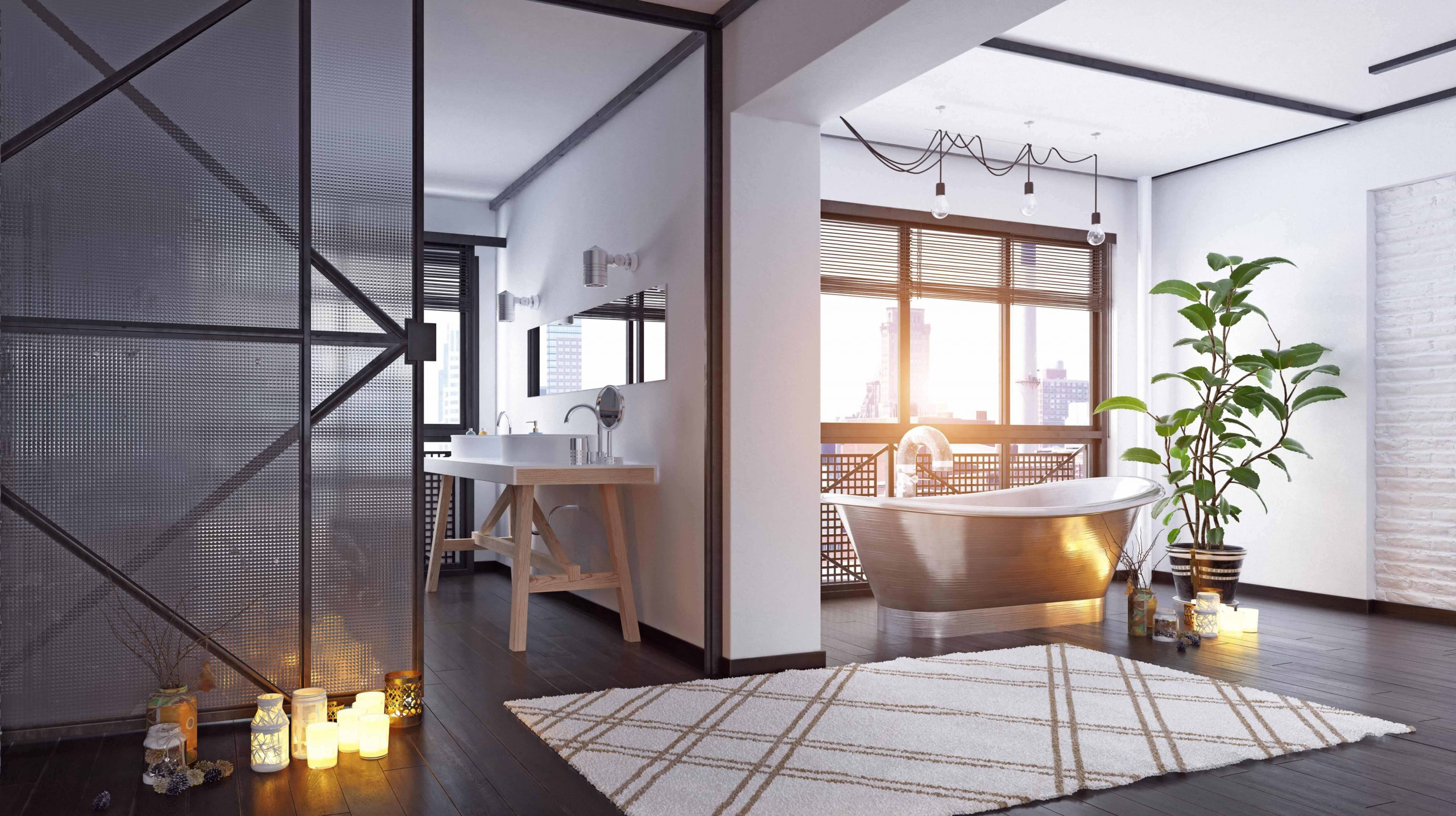
Planning
List of all Structural , Doors, Windows, Plumbing, Electrical and Noise considerations and issues.
List of all Sustainable Design and Building practices, Sustainable products, Green Building Programs, Energy issues, Building Codes, Water Issues, Efficency and quality, Air Quality, Source Control, Moisture Control, Air quantity, Waste Management considerations and issues
List of all Anthropometry, Ergonomic, Universal Design, Access Codes, Laws and Standards implications
Design
Assessing the needs of the client by Interviewing and
Understanding the Activities and Storage of the Space
Planning the location and type of function needed for the space, whether its a Kitchen, Bath, Living, Bedroom, Family, Dining, Laundry or Storage area Mechanical planning needs are for the Electrical, Gas, Cooling, Water Heating, Heating, Ventilation, Lighting
issues Accessibility for everyone Universal Design versus Accessibility, Characteristics of the user, Access considerations Blending of 2 or more activities into one space
Final design process Finding the Design Style and Lifestyle look for the Space.
Completing the documents for the Items Specifications and
Bids, Total cost and Contracts and Permits Order all Materials and Schedule labor
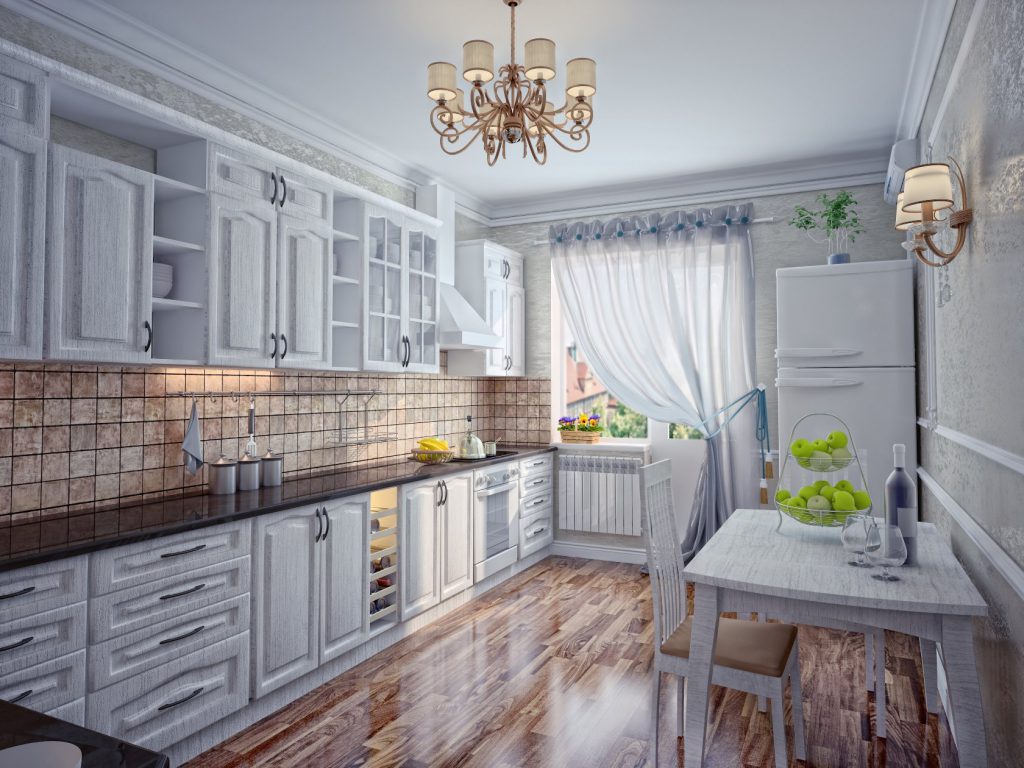
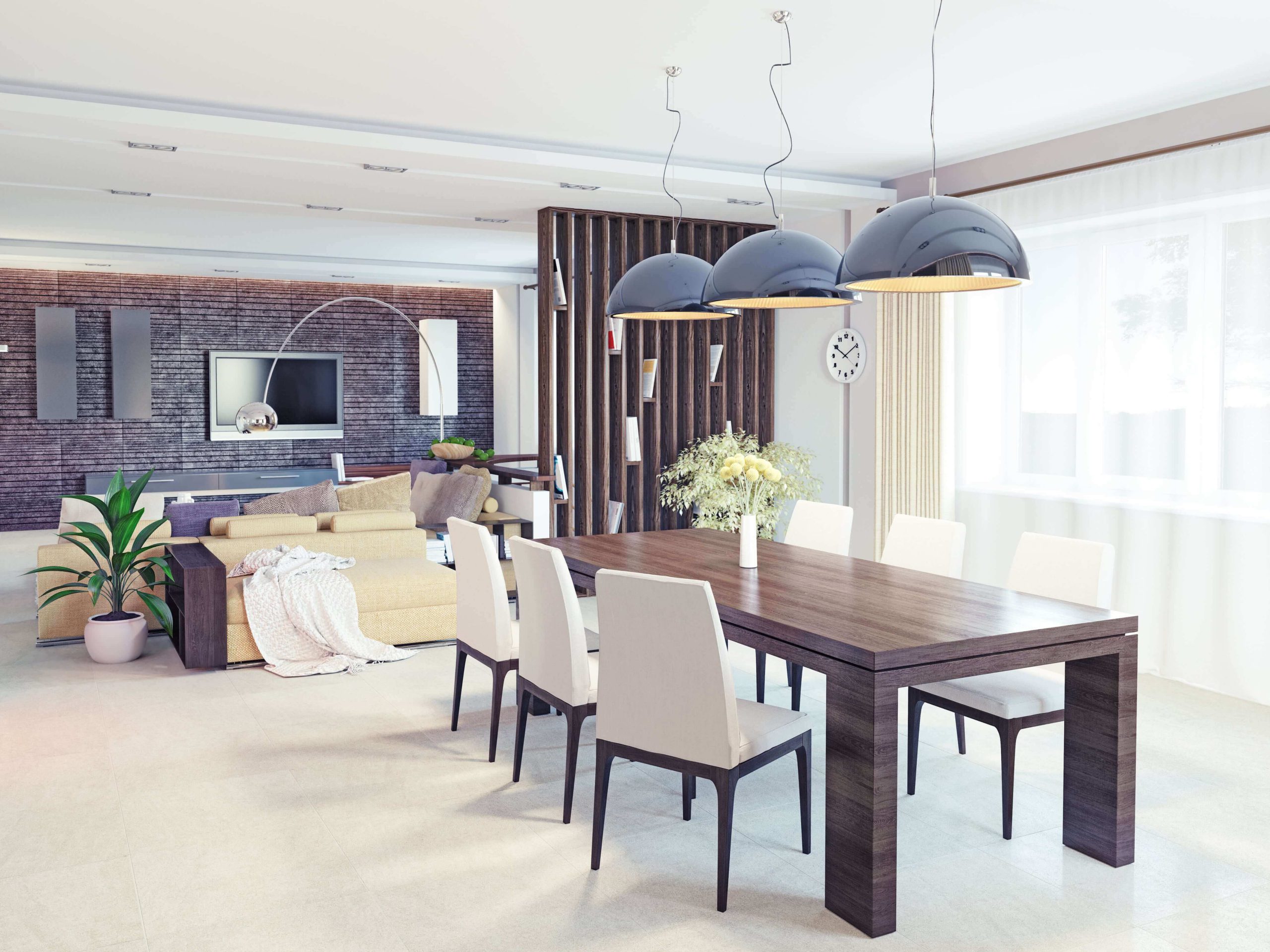
Installation
Clients to remove all Personal and breakable items from the space
Gather all Materials for the Project
Start the Demo all Space Items
Determine all Structural issues to be completed
Determine all Functional issues to be completed
The final Staging with accessories
Failure for the client:
1.Money: Over paying for materials and labor for the project.
2. Time: Acting too fast without the proper evaluation of the
needs and
3. Expense: Unknown and hidden items that will add up to a
long list.
4. Function: The property must fulfill the needs for the owner
5. Design: The style of the space doesn’t give you the correct
felling or mood.
6. Harmony: Buying a property where all the function and
design elements aren’t completely matched up.
7. Value: Not worrying about re-sale value.
Success for the client:
1.Money: We will evaluate the appropriate charge for materials
and labor.
2. Time: We will evaluate the clients needs then we can move
fast.
3. Expense: We will use an educated evaluation process to help
catch the unexpected expenses.
4. Function: We will analyze the buyers intended use of the
property to make sure the property is a good fit.
5. Design: We will making sure the style of the space is the
proper fit for the buyers personality.
6. Harmony: We will evaluate all the property elements so that
they will work together to create a home feeling.
7. Value: We will evaluate the re-sale value so that you will know
what the estimated value of the house will be years from now.
SCHEDULE AN APPOINTMENT!
Looking for the best plumber in town?
Schedule a Consultation
Send Us A Message
Free download for name and email.
FREE ROOM EVALUATION CHECKLIST!
Flooring and Remodeling projects
- Planning
- Design
- Installation
